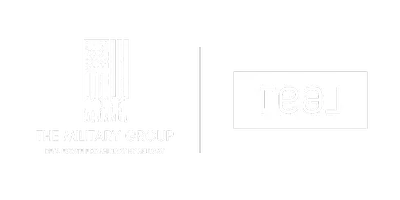4 Beds
2 Baths
1,833 SqFt
4 Beds
2 Baths
1,833 SqFt
Key Details
Property Type Single Family Home
Sub Type Single Family Residence
Listing Status Active Under Contract
Purchase Type For Sale
Square Footage 1,833 sqft
Price per Sqft $174
Subdivision Watermill
MLS Listing ID 2080318
Style Traditional
Bedrooms 4
Full Baths 2
HOA Fees $600/ann
HOA Y/N Yes
Year Built 2004
Annual Tax Amount $2,402
Lot Size 8,712 Sqft
Acres 0.2
Property Sub-Type Single Family Residence
Source realMLS (Northeast Florida Multiple Listing Service)
Property Description
The split-bedroom floor plan offers privacy and comfort, with a spacious primary suite and two additional bedrooms perfect for family, guests, or a home office. Backyard is fully fenced, perfect for pets and family fun. Don't miss your chance to own a move-in ready home in one of the area's most convenient and family-friendly neighborhoods
Location
State FL
County Duval
Community Watermill
Area 067-Collins Rd/Argyle/Oakleaf Plantation (Duval)
Direction From Argyle Forest Dr. Turn right or left onto Watermill Blvd. Go around roundabout and exit right onto Staplehurst Dr. Home is approx 300 ft. on the right.
Interior
Interior Features Breakfast Bar, Ceiling Fan(s), Eat-in Kitchen, Entrance Foyer, Pantry, Primary Bathroom - Tub with Shower
Heating Central
Cooling Central Air
Fireplaces Number 1
Fireplaces Type Wood Burning
Furnishings Unfurnished
Fireplace Yes
Laundry Electric Dryer Hookup, In Unit, Washer Hookup
Exterior
Parking Features Attached, Garage
Garage Spaces 2.0
Fence Back Yard, Privacy, Vinyl
Utilities Available Cable Connected, Electricity Connected, Sewer Connected, Water Connected
Amenities Available Barbecue
Roof Type Shingle
Porch Patio
Total Parking Spaces 2
Garage Yes
Private Pool No
Building
Lot Description Sprinklers In Front, Sprinklers In Rear
Sewer Public Sewer
Water Public
Architectural Style Traditional
Structure Type Stucco
New Construction No
Schools
Elementary Schools Enterprise
Middle Schools Chaffee Trail
High Schools Westside High School
Others
Senior Community No
Tax ID 0164305250
Acceptable Financing Cash, Conventional, FHA, VA Loan
Listing Terms Cash, Conventional, FHA, VA Loan
Virtual Tour https://www.zillow.com/view-imx/f428c889-6ef2-4f38-9b9f-3ca78ea76777?setAttribution=mls&wl=true&initialViewType=pano&utm_source=dashboard
"My job is to find and attract mastery-based agents to the office, protect the culture, and make sure everyone is happy! "






