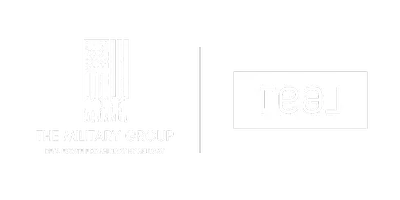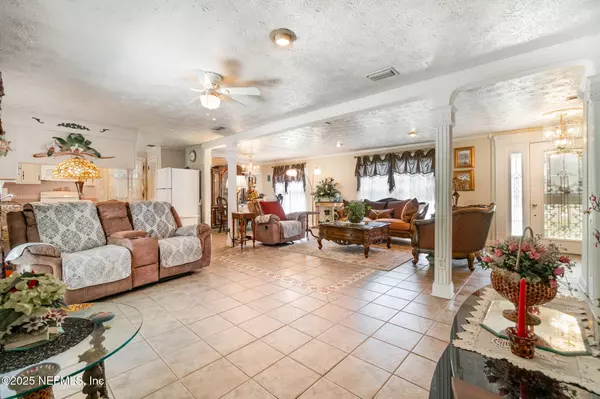3 Beds
2 Baths
1,383 SqFt
3 Beds
2 Baths
1,383 SqFt
Key Details
Property Type Single Family Home
Sub Type Single Family Residence
Listing Status Active
Purchase Type For Sale
Square Footage 1,383 sqft
Price per Sqft $108
Subdivision Lake Park Estates
MLS Listing ID 2102490
Style Mid-Century Modern
Bedrooms 3
Full Baths 2
HOA Y/N No
Year Built 1972
Lot Size 0.400 Acres
Acres 0.4
Property Sub-Type Single Family Residence
Source realMLS (Northeast Florida Multiple Listing Service)
Property Description
Inside, you'll find a flexible layout with two living areas, perfect for creating a cozy family room or converting one into an extended dining or entertainment space. The home also features a formal dining room, a well-sized kitchen with a bar area, and plenty of natural light throughout. Whether you're looking for tranquil waterfront living or a home with versatile space to suit your lifestyle, this property is a must-see! This is a great opportunity for first-time homebuyers or an investor special! Whether you're looking for a home to make your own or a property with solid rental potential, this one checks all the boxes. Cash offers welcome—let's see them! Don't miss your chance to own a waterfront home with tons of potential!
Location
State FL
County Duval
Community Lake Park Estates
Area 075-Trout River/College Park/Ribault Manor
Direction From Downtown Jacksonville, take I-10 W toward I-295 S. Merge onto I-295 S and take Exit 17 for FL-208/Wilson Blvd. Turn right onto Wilson Blvd, then left onto Lake Forest Blvd. Continue straight and turn right onto Courtney Drive.
Interior
Interior Features Breakfast Bar, Entrance Foyer, Pantry, Walk-In Closet(s)
Heating Central, Electric
Cooling Central Air, Electric
Flooring Carpet, Tile
Furnishings Unfurnished
Laundry In Garage
Exterior
Parking Features Attached, Garage
Garage Spaces 2.0
Utilities Available Cable Available, Electricity Available, Sewer Available, Water Available
Waterfront Description Lake Front
View Lake
Roof Type Shingle
Porch Patio
Total Parking Spaces 2
Garage Yes
Private Pool No
Building
Sewer Public Sewer
Water Public
Architectural Style Mid-Century Modern
New Construction No
Schools
Elementary Schools Sallye B. Mathis
Middle Schools Jean Ribault
High Schools Jean Ribault
Others
Senior Community No
Tax ID 0261380000
Acceptable Financing Cash, Conventional
Listing Terms Cash, Conventional
"My job is to find and attract mastery-based agents to the office, protect the culture, and make sure everyone is happy! "






