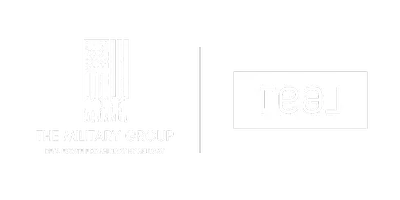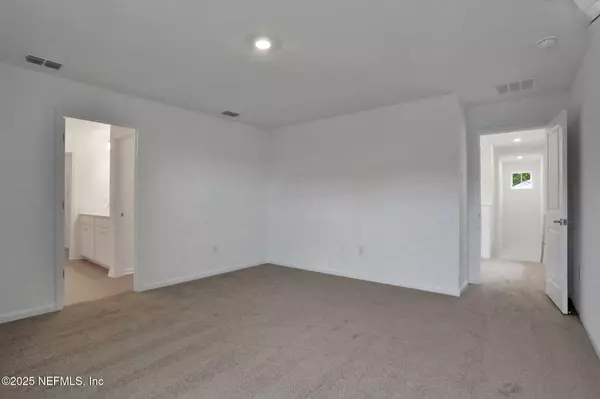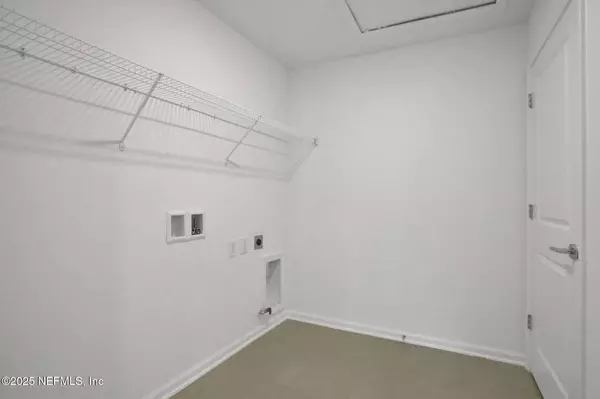
4 Beds
3 Baths
1,968 SqFt
4 Beds
3 Baths
1,968 SqFt
Key Details
Property Type Single Family Home
Sub Type Single Family Residence
Listing Status Active
Purchase Type For Sale
Square Footage 1,968 sqft
Price per Sqft $218
Subdivision Trailmark
MLS Listing ID 2114224
Style Traditional
Bedrooms 4
Full Baths 2
Half Baths 1
Construction Status Under Construction
HOA Fees $100/ann
HOA Y/N Yes
Year Built 2025
Lot Size 5,662 Sqft
Acres 0.13
Lot Dimensions 43x120
Property Sub-Type Single Family Residence
Source realMLS (Northeast Florida Multiple Listing Service)
Property Description
Exquisite Home Features:
Impressive two-story layout
Generous 1,968 sq ft of living space
4 spacious bedrooms
2.5 elegant bathrooms
Convenient 2-car garage
Breathtaking preserve views
The Nassau embodies sophisticated living, meticulously crafted to cater to your every need. Each room is thoughtfully designed to maximize comfort and functionality, creating the perfect backdrop for your lifestyle. 3 roomy bedrooms and a Covered Lanai. Home is located in a gas community with Gas Cooktops, and gas tankless water heaters. 9' Ceilings on both levels. Trailmark is a beautiful, secluded community located in the growing area of St. Johns County. With impressive oak tree hammocks and winding nature trails.'' ''Ask about our limited-time builder incentives!''
Location
State FL
County St. Johns
Community Trailmark
Area 309-World Golf Village Area-West
Direction From I-95 take exit 323, International Golf Pkwy west towards World Golf Village and travel approximately 2.2 miles. Continue TO Model Address-43 Wineberry Lane
Interior
Interior Features Kitchen Island, Pantry, Primary Bathroom - Shower No Tub, Walk-In Closet(s)
Heating Central
Cooling Central Air
Flooring Tile
Furnishings Unfurnished
Laundry Electric Dryer Hookup, Washer Hookup
Exterior
Parking Features Attached, Garage, Garage Door Opener
Garage Spaces 2.0
Utilities Available Cable Available, Sewer Connected, Water Available
Amenities Available Clubhouse
Roof Type Shingle
Total Parking Spaces 2
Garage Yes
Private Pool No
Building
Lot Description Sprinklers In Front, Sprinklers In Rear
Sewer Public Sewer
Water Public
Architectural Style Traditional
New Construction Yes
Construction Status Under Construction
Schools
Elementary Schools Picolata Crossing
Middle Schools Pacetti Bay
High Schools Tocoi Creek
Others
Senior Community No
Tax ID 0290150240
Security Features Smoke Detector(s)
Acceptable Financing Cash, Conventional, FHA, VA Loan
Listing Terms Cash, Conventional, FHA, VA Loan

"My job is to find and attract mastery-based agents to the office, protect the culture, and make sure everyone is happy! "






