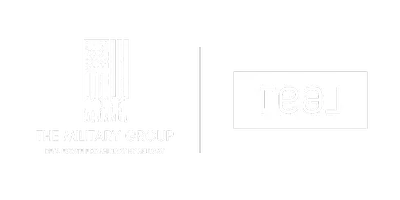$285,500
$294,900
3.2%For more information regarding the value of a property, please contact us for a free consultation.
4 Beds
2 Baths
2,198 SqFt
SOLD DATE : 12/23/2020
Key Details
Sold Price $285,500
Property Type Single Family Home
Sub Type Single Family Residence
Listing Status Sold
Purchase Type For Sale
Square Footage 2,198 sqft
Price per Sqft $129
Subdivision Sweetwater Creek
MLS Listing ID 1057466
Sold Date 12/23/20
Bedrooms 4
Full Baths 2
HOA Fees $18/ann
HOA Y/N Yes
Year Built 1993
Property Sub-Type Single Family Residence
Source realMLS (Northeast Florida Multiple Listing Service)
Property Description
When you walk into the home you are welcomed with an open receiving area flowing into a and spacious formal living and inviting formal dining areas with Hardwood floors in the main areas. The Kitchen is ready for gatherings with a eat-in kitchen space and breakfast bar, and a center island. The Great room with fireplace and mantel and Double french doors leading to a spacious covered porch overlooking tiered decking and a fire pit area on a private lot. This is a split floor plan with the Master suite featuring a separate access to the back porch. Master bathroom has separate double vanities, soaking tub, separate shower, water closet and walk in closet. This home also includes: High ceilings, upgraded alarm system, large inside laundry room and a shed. Fresh exterior paint. 10/13
Location
State FL
County Duval
Community Sweetwater Creek
Area 014-Mandarin
Direction 95 South Phillips Highway Left Greenland Rd. Right on Alexis Forest Dr. House on Left
Interior
Interior Features Breakfast Bar, Entrance Foyer, Kitchen Island, Pantry, Primary Bathroom -Tub with Separate Shower, Split Bedrooms, Vaulted Ceiling(s), Walk-In Closet(s)
Heating Central
Cooling Central Air
Flooring Carpet, Tile, Wood
Fireplaces Number 1
Fireplace Yes
Laundry Electric Dryer Hookup, Washer Hookup
Exterior
Parking Features Attached, Garage
Garage Spaces 2.0
Fence Back Yard
Pool None
Roof Type Shingle
Porch Covered, Deck, Patio
Total Parking Spaces 2
Private Pool No
Building
Water Public
New Construction No
Others
Tax ID 1564590555
Security Features Security System Owned
Acceptable Financing Cash, Conventional, FHA, VA Loan
Listing Terms Cash, Conventional, FHA, VA Loan
Read Less Info
Want to know what your home might be worth? Contact us for a FREE valuation!

Our team is ready to help you sell your home for the highest possible price ASAP
Bought with CROSSVIEW REALTY
GET MORE INFORMATION







