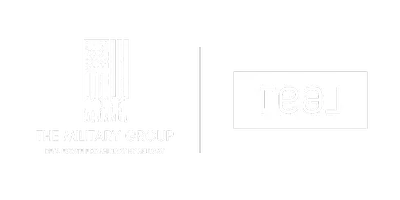$520,000
$510,000
2.0%For more information regarding the value of a property, please contact us for a free consultation.
3 Beds
3 Baths
2,280 SqFt
SOLD DATE : 06/27/2022
Key Details
Sold Price $520,000
Property Type Single Family Home
Sub Type Single Family Residence
Listing Status Sold
Purchase Type For Sale
Square Footage 2,280 sqft
Price per Sqft $228
Subdivision The Village
MLS Listing ID 1167188
Sold Date 06/27/22
Style Ranch
Bedrooms 3
Full Baths 2
Half Baths 1
HOA Y/N No
Year Built 1995
Property Sub-Type Single Family Residence
Source realMLS (Northeast Florida Multiple Listing Service)
Property Description
.84 ACRES! ONE OF A KIND LOT IN SJC! NO HOA OR CDD! This charming community is calling your name. 3 bed, 2.5 bath home plus office w/ french doors, separate dining room, & generous open family room. Kitchen has granite countertops and breakfast bar- opens to large eat-in area w/ pantry. Split floorplan has 2 newly painted bedrooms &updated bathroom on one side and HUGE primary suite on the other. Primary suite has doors to outside, tons of room, 2 closets and an updated bath w/new vanities, paint and flooring, and a sunken tub and shower. Then there is the outside! Enormous patio runs the width of the home w/ room for dining, entertaining&games. Outdoor patio is the perfect setting for a relaxing evening in your green, spacious back yard. Convenient to schools, shopping and the river:)
Location
State FL
County St. Johns
Community The Village
Area 302-Orangedale Area
Direction From 95- exit 329 CR210W- 5 miles turn left on CR210W- continue onto16 A- right onto Village Glen Dr.and right on Village Trail Way. Home on left
Rooms
Other Rooms Shed(s)
Interior
Interior Features Breakfast Bar, Eat-in Kitchen, Pantry, Primary Bathroom -Tub with Separate Shower, Primary Downstairs, Split Bedrooms, Walk-In Closet(s)
Heating Central
Cooling Central Air
Flooring Carpet, Tile
Exterior
Parking Features Attached, Circular Driveway, Garage
Garage Spaces 2.0
Pool None
Roof Type Shingle
Porch Front Porch, Patio, Porch, Screened
Total Parking Spaces 2
Private Pool No
Building
Lot Description Corner Lot, Sprinklers In Front, Sprinklers In Rear
Sewer Septic Tank
Water Well
Architectural Style Ranch
Structure Type Shell Dash
New Construction No
Schools
Elementary Schools Hickory Creek
Middle Schools Switzerland Point
High Schools Bartram Trail
Others
Tax ID 0111762290
Acceptable Financing Cash, Conventional, FHA, VA Loan
Listing Terms Cash, Conventional, FHA, VA Loan
Read Less Info
Want to know what your home might be worth? Contact us for a FREE valuation!

Our team is ready to help you sell your home for the highest possible price ASAP
Bought with JPAR CITY AND BEACH
GET MORE INFORMATION







