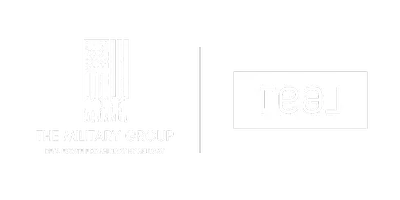$310,000
$320,000
3.1%For more information regarding the value of a property, please contact us for a free consultation.
4 Beds
2 Baths
1,992 SqFt
SOLD DATE : 08/08/2025
Key Details
Sold Price $310,000
Property Type Single Family Home
Sub Type Single Family Residence
Listing Status Sold
Purchase Type For Sale
Square Footage 1,992 sqft
Price per Sqft $155
Subdivision Lydia Estates
MLS Listing ID 2079733
Sold Date 08/08/25
Style Ranch
Bedrooms 4
Full Baths 2
HOA Fees $55/ann
HOA Y/N Yes
Year Built 2002
Annual Tax Amount $2,088
Lot Size 0.320 Acres
Acres 0.32
Lot Dimensions 85 x 317
Property Sub-Type Single Family Residence
Source realMLS (Northeast Florida Multiple Listing Service)
Property Description
Welcome to your dream home in the sought-after gated community of Lydia Estates! This stunning 4-bedroom, 2-bath is a rare gem. With a breathtaking pond view, this home offers serenity and comfort in equal measure. A spacious layout with a separate living room and dining room, perfect for entertaining or cozy family nights. Relax in comfort year-round in the heated and cooled sunroom. Warm up by the inviting fireplace on chilly evenings, and relish the charm of a home designed for comfort and style. This home is a rare find and won't last long! New roof 2022. New A/C 2018. New Water Heater 2025.
Location
State FL
County Duval
Community Lydia Estates
Area 091-Garden City/Airport
Direction From I-295 take Dunn Ave East. Turn Right onto Lydia Estates Dr. Go thru security gate. Turn left on Lydia Terrace then turn right on Taurina Ridge Dr. Home on the left.
Interior
Interior Features Primary Bathroom -Tub with Separate Shower, Split Bedrooms, Walk-In Closet(s)
Heating Central
Cooling Central Air
Flooring Carpet, Tile
Fireplaces Number 1
Fireplaces Type Wood Burning
Furnishings Unfurnished
Fireplace Yes
Laundry In Garage
Exterior
Parking Features Attached, Garage, Garage Door Opener
Garage Spaces 2.0
Utilities Available Electricity Connected, Sewer Connected, Water Connected
Amenities Available Gated
View Pond
Roof Type Shingle
Porch Patio, Screened
Total Parking Spaces 2
Garage Yes
Private Pool No
Building
Faces East
Sewer Public Sewer
Water Public
Architectural Style Ranch
Structure Type Stucco
New Construction No
Schools
Elementary Schools Garden City
Middle Schools Highlands
High Schools Jean Ribault
Others
HOA Fee Include Maintenance Grounds
Senior Community No
Tax ID 0201702610
Security Features Security Gate
Acceptable Financing Cash, Conventional, FHA, VA Loan
Listing Terms Cash, Conventional, FHA, VA Loan
Read Less Info
Want to know what your home might be worth? Contact us for a FREE valuation!

Our team is ready to help you sell your home for the highest possible price ASAP
Bought with FLORIDA HOMES REALTY & MTG LLC
GET MORE INFORMATION







