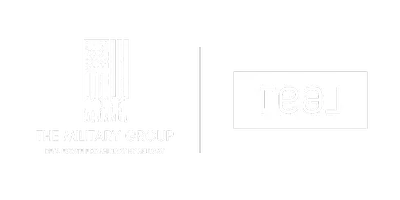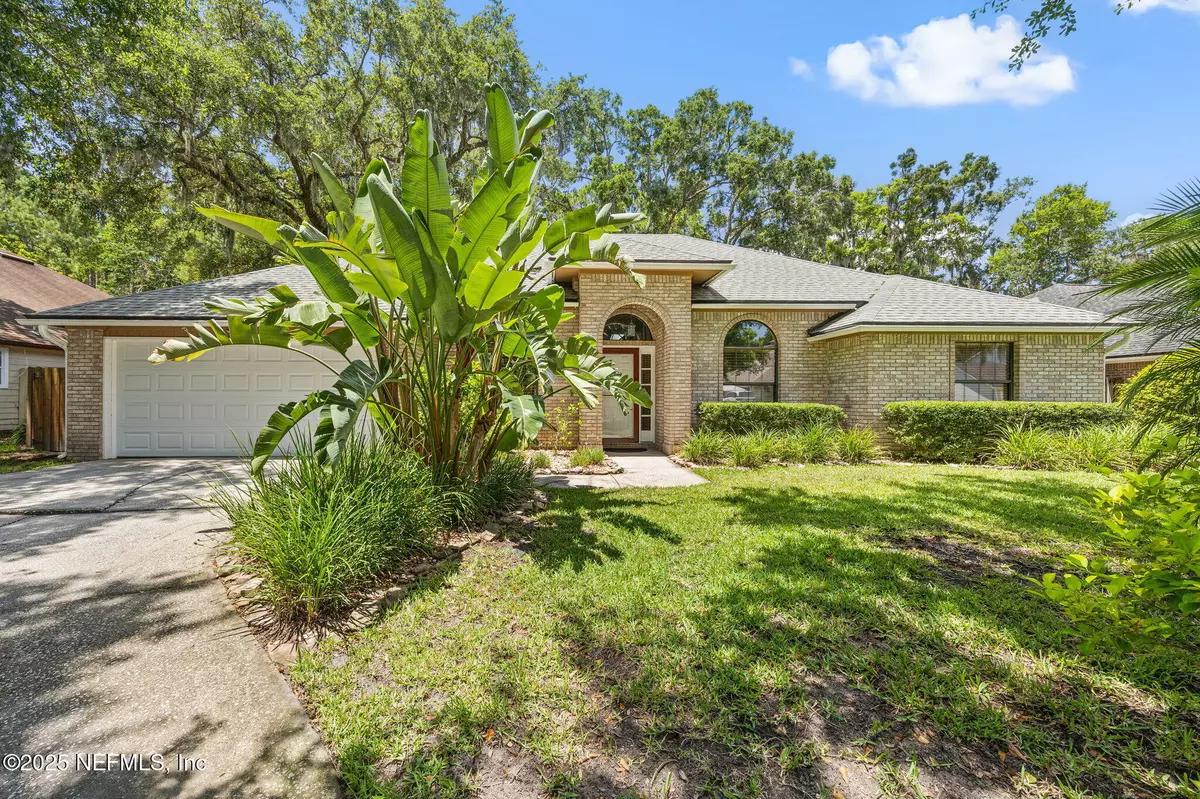$407,000
$399,999
1.8%For more information regarding the value of a property, please contact us for a free consultation.
4 Beds
2 Baths
2,235 SqFt
SOLD DATE : 10/17/2025
Key Details
Sold Price $407,000
Property Type Single Family Home
Sub Type Single Family Residence
Listing Status Sold
Purchase Type For Sale
Square Footage 2,235 sqft
Price per Sqft $182
Subdivision Hibernia Oaks
MLS Listing ID 2095068
Sold Date 10/17/25
Bedrooms 4
Full Baths 2
HOA Fees $20/ann
HOA Y/N Yes
Year Built 1992
Annual Tax Amount $2,600
Lot Size 10,018 Sqft
Acres 0.23
Property Sub-Type Single Family Residence
Source realMLS (Northeast Florida Multiple Listing Service)
Property Description
20k price impovement! This beautiful brick home is located on a quiet dead end street in sought after Hibernia Oaks neighborhood. Home has a great open floor plan that is functional as well as painted in trending grey and white . There is a large updated kitchen with white cabinets and great counter space and storage, a huge laundry room, and 4 bedrooms. The new over-sized patio doors looks out to a fenced in backyard with large custom above ground swim spa! Enjoy your own oasis in your backyard. There's built in shelving in the garage with pull down attic stairs and a shed in the back for plenty of storage.
Location
State FL
County Clay
Community Hibernia Oaks
Area 123-Fleming Island-Se
Direction I295 S. to US 17 S. Left at Bald Eagle Right on Pine Right onto Hibernia Oaks Dr.. House is on Right side.
Rooms
Other Rooms Shed(s)
Interior
Interior Features Breakfast Nook, Kitchen Island, Open Floorplan, Pantry, Primary Bathroom - Tub with Shower, Split Bedrooms, Walk-In Closet(s)
Heating Central
Cooling Central Air
Flooring Carpet, Tile
Window Features Skylight(s)
Exterior
Exterior Feature Courtyard
Parking Features Garage, Garage Door Opener
Garage Spaces 2.0
Fence Back Yard, Privacy
Utilities Available Cable Available, Electricity Connected
Roof Type Shingle
Porch Patio
Total Parking Spaces 2
Garage Yes
Private Pool No
Building
Sewer Public Sewer
Water Public
Structure Type Brick
New Construction No
Others
Senior Community No
Tax ID 37052601468700202
Security Features Fire Alarm,Smoke Detector(s)
Acceptable Financing Cash, Conventional, FHA, USDA Loan, VA Loan
Listing Terms Cash, Conventional, FHA, USDA Loan, VA Loan
Read Less Info
Want to know what your home might be worth? Contact us for a FREE valuation!

Our team is ready to help you sell your home for the highest possible price ASAP
Bought with MAXREV, LLC
GET MORE INFORMATION







